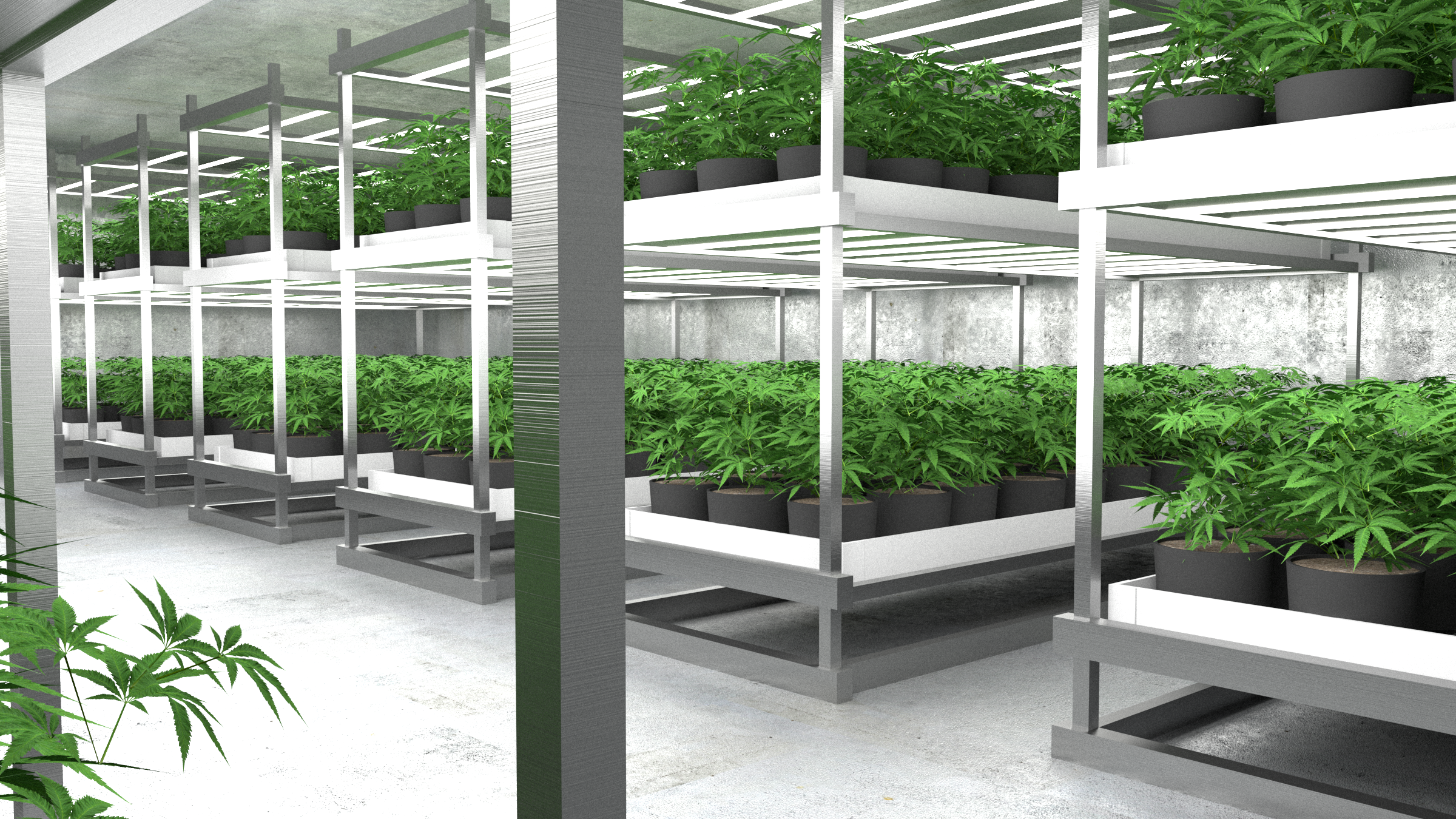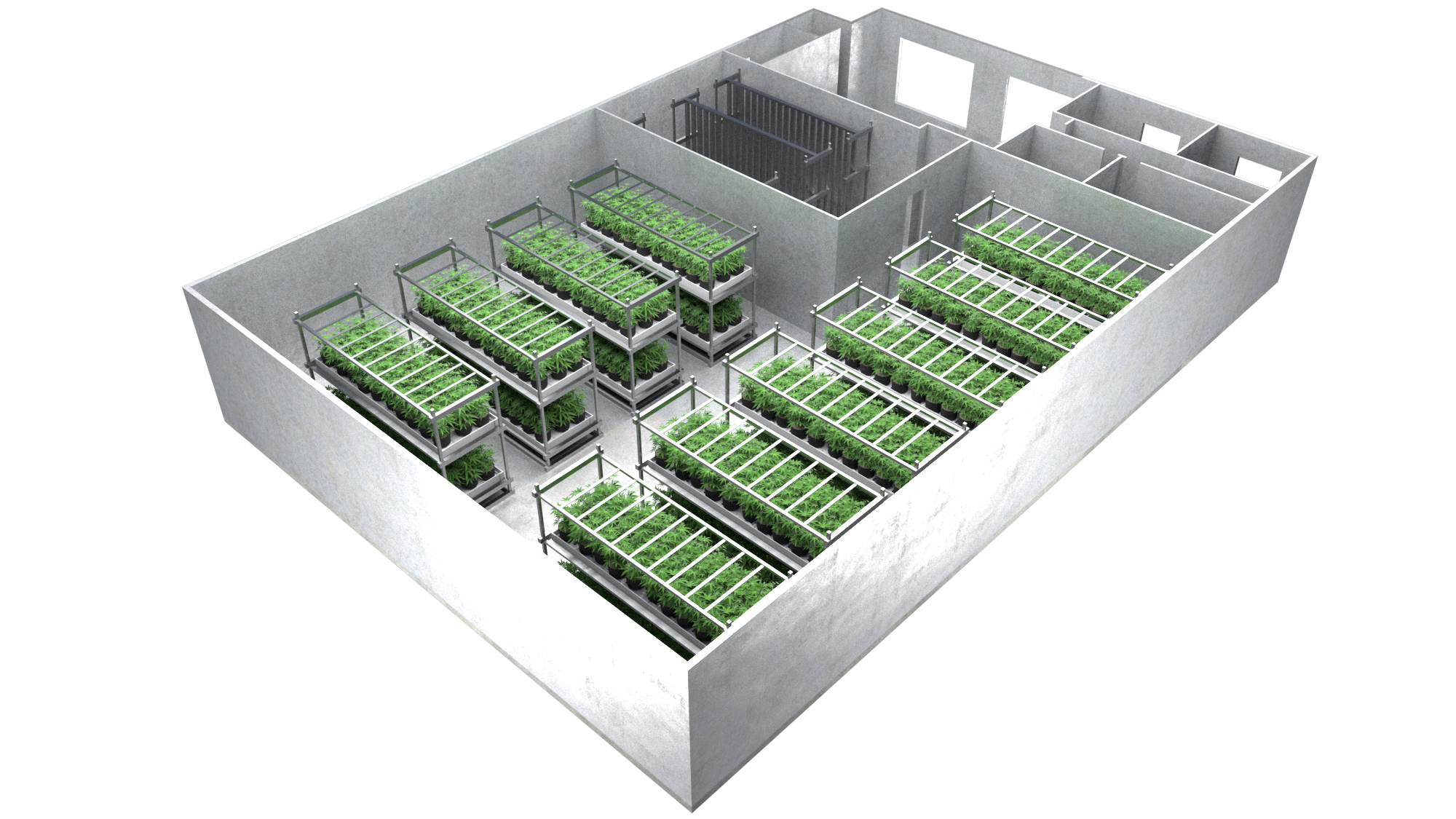Custom Floor Plan Solutions
Our custom floor plan solutions are tailor-made to suit your unique needs, reflecting your vision, style, and practical requirements. Whether you're designing your dream home, warehouse or your future business space, our expert team is here to transform your ideas into reality. With a keen eye for detail and a commitment to excellence, we create floor plans that optimize space, flow seamlessly, and ignite imagination. Step into a world of limitless possibilities as we collaborate to design spaces that inspire and captivate.
SERVICES WE PROVIDE
FLOW OF SPACE CONSULTATIONS
CAD FLOOR PLANS
3D ELEVATIONS
PHOTOREALISTIC INTERIOR RENDERS
PHOTOREALISTIC VIDEOS
360 VIRTUAL WALKTHROUGHS
Expertise in Cannabis Growing & Distribution Facilities






